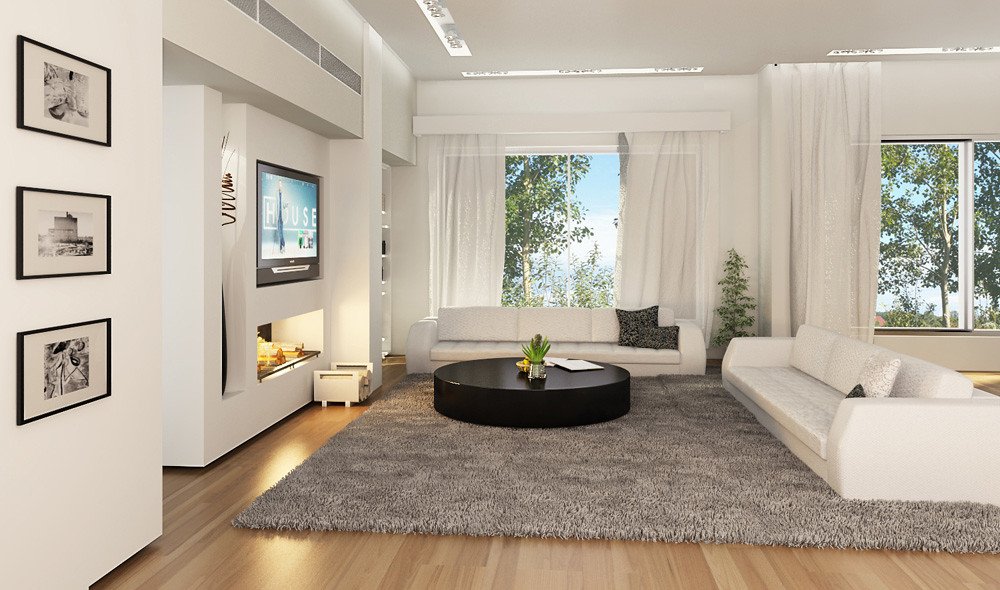Living Room
10 Common Living Room Layout Mistakes
A thoughtfully designed living room can make your home more comfortable, functional, and inviting. However, even small layout missteps can make the space feel awkward or unwelcoming.
If you’re unsure what’s working—or not working—in your living room setup, here are some common mistakes to avoid, along with tips to make your space feel balanced and beautiful.
1. Not Having Enough Table Space

One of the most frequent layout issues in living rooms is a lack of accessible surface space. Whether your table is overloaded with décor or you don’t have enough of them, guests should never have to search for a place to set down a drink.
What to do instead:
Ensure that every seat has access to a nearby table. In smaller rooms, consider using visually lightweight pieces like glass tables. Compact solutions like height-adjustable tables (such as Eileen Gray styles) or decorative garden stools can also serve the purpose without crowding the space.
2. Uncomfortable Seating Arrangements
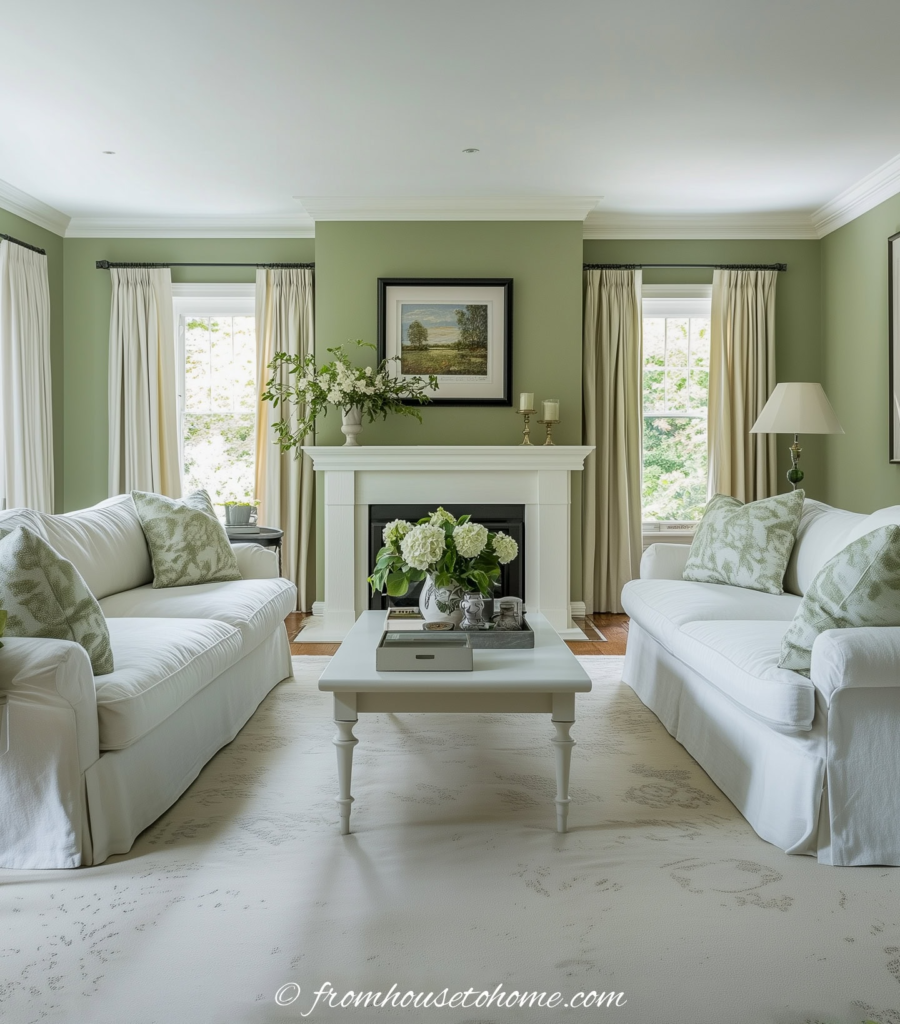
A living room should encourage easy conversation—not leave guests twisting awkwardly just to make eye contact.
Fix it:
Arrange seating so people naturally face one another. This can be achieved by positioning sofas and chairs either opposite each other or at right angles. Don’t worry if you don’t have extra sofas; a few well-placed armchairs can do the trick just as well.
3. Choosing the Wrong Rug Size
An area rug can tie a room together, but if it’s too small or poorly placed, it can throw everything off balance—literally. Wobbly furniture with legs half on and half off the rug isn’t just uncomfortable; it’s distracting.
The solution:
Use a rug that complements your furniture arrangement. Ideally, either all legs should sit on the rug or at least the front legs. Tables, however, should always be fully supported. Make sure your rug helps center the furniture grouping and doesn’t become a tripping hazard in walkways.
4. Overcrowding (or Underfurnishing) the Room
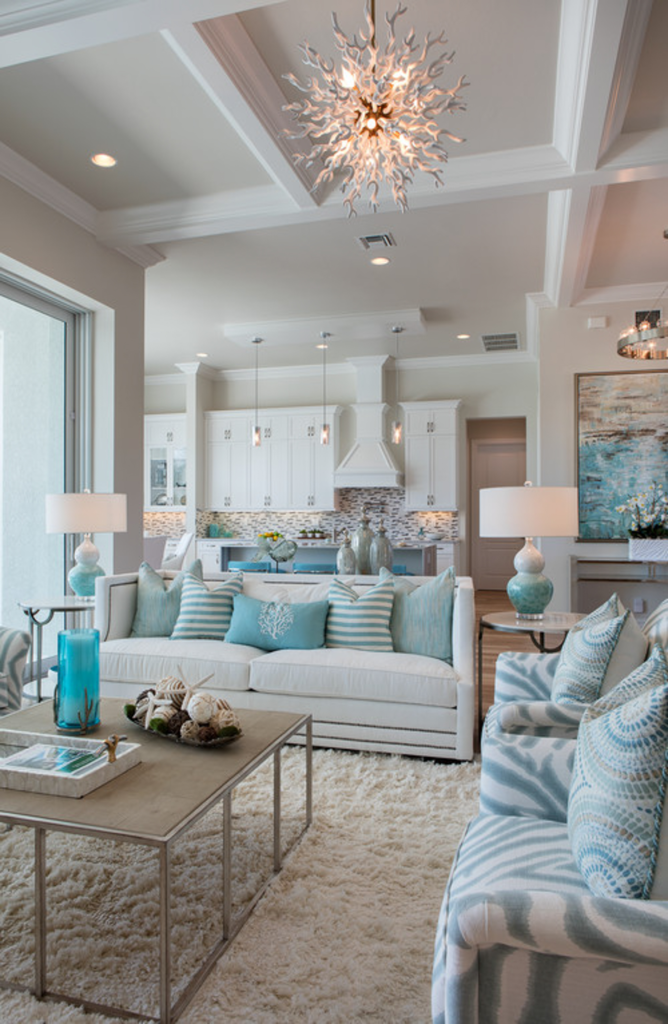
Cramming in too much furniture can make a room feel cramped, while too little can make it feel cold and sparse.
What works best:
Aim for balanced spacing. Leave about 14 to 18 inches between a sofa and a coffee table, and no more than 9 feet between seats that face each other. This makes it easier for guests to move around and have a conversation comfortably.
5. Pushing All Furniture Against the Walls

While this might seem like a good way to make a space feel larger, it often has the opposite effect. Lining the walls creates an empty void in the center that feels more like a gymnasium than a cozy living room.
Try this instead:
“Float” at least one or two pieces of furniture by pulling them away from the walls. Benches or compact sofas can create a sense of intimacy without overwhelming the space.
6. Putting All Large Items on One Side

When all your bigger pieces—like sofas, cabinets, or bookshelves—are clustered on one side, the room feels lopsided.
The fix:
Spread larger furniture and décor elements evenly around the room. If you have a fireplace or large windows, they count as visual “weight” too, so you can use them to balance the layout.
7. Not Defining Activity Zones in Open Layouts
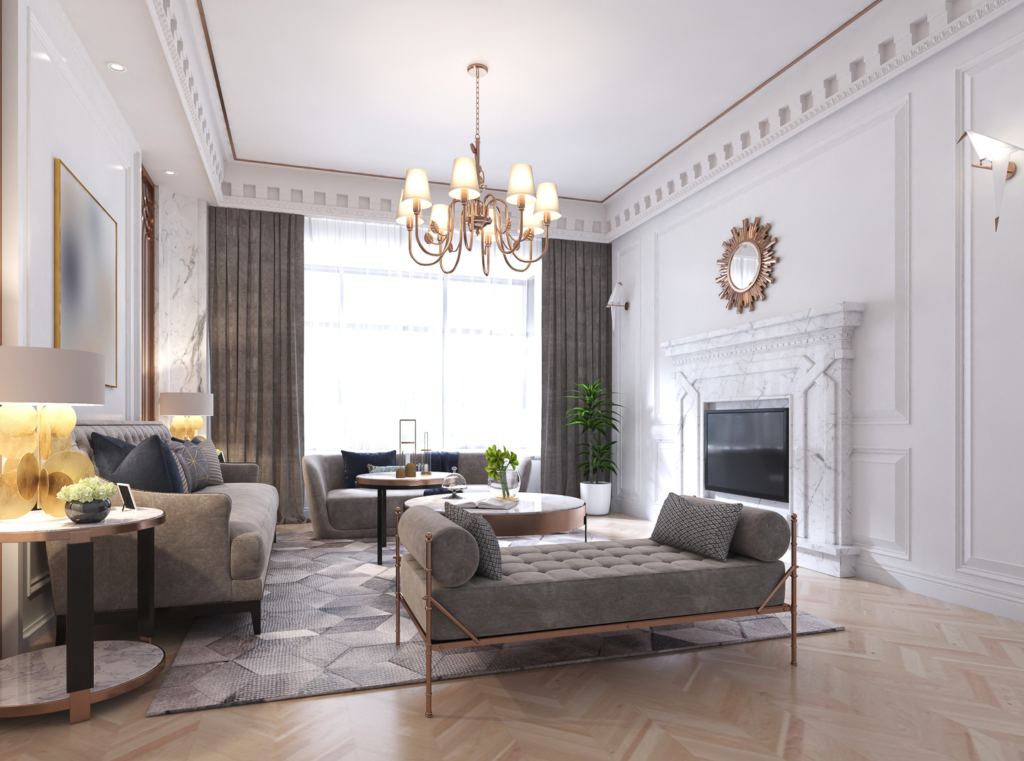
Open-concept living spaces are popular for their airy feel, but without defined zones, they can seem chaotic or unfinished.
Design tip:
Break the room into purposeful zones, such as a TV area, reading nook, or conversation spot. You can use furniture groupings and area rugs to visually separate these “mini rooms” while still maintaining an open flow.
8. Placing the Sofa With Its Back to the Entrance
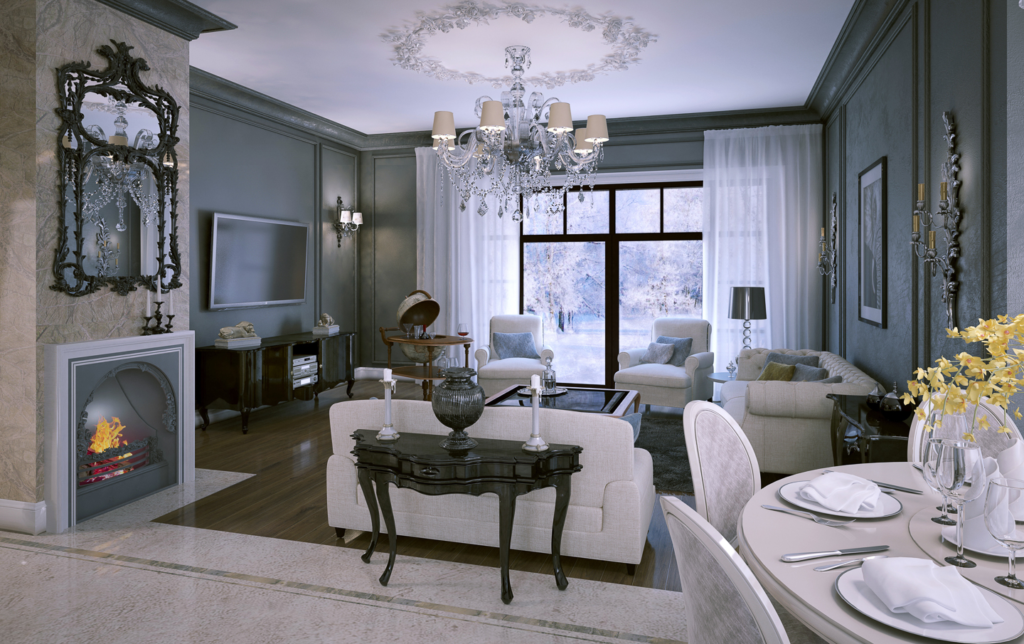
When a sofa blocks the entrance, it can feel unwelcoming—or worse, leave seated guests with their backs to anyone entering the room.
Easy fix:
If you can’t reposition the sofa, consider placing a console table behind it. Adding lamps or tall décor can make the area feel more protected and visually appealing.
9. Blocking Pathways
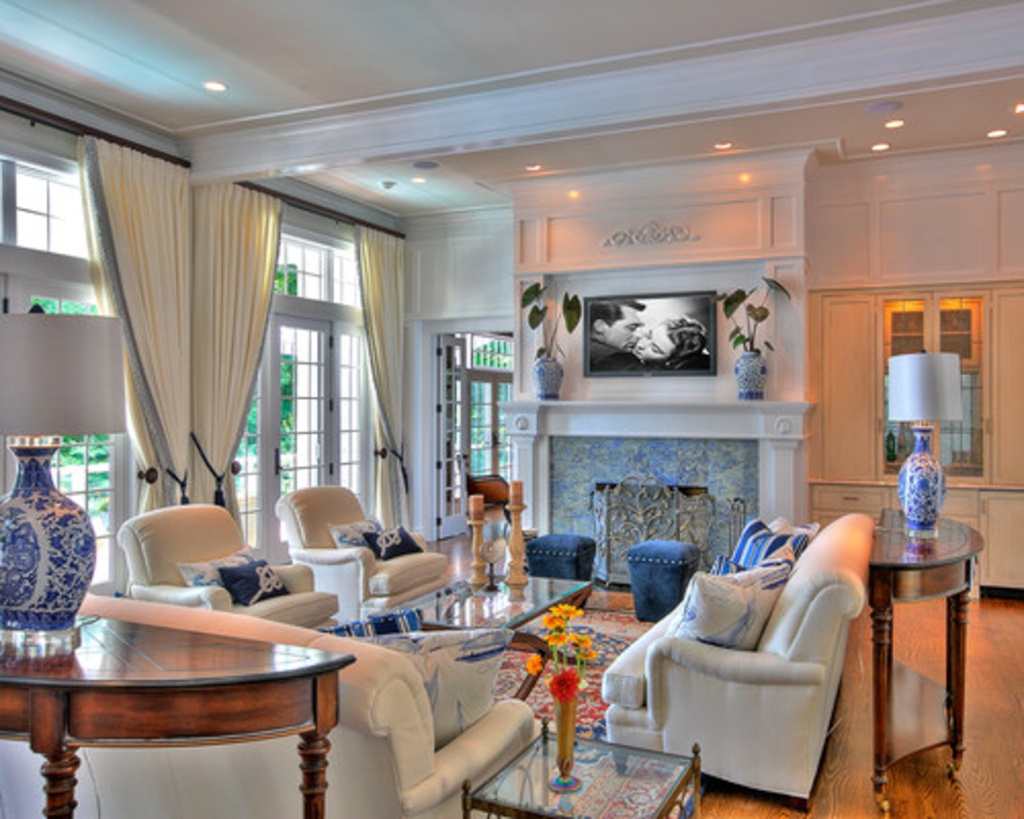
Every room needs a clear route for foot traffic. If people have to zigzag through furniture or risk bumping into things, the layout isn’t working.
What to do:
Create obvious walkways and leave at least 30 inches of space where people need to pass through. Try to route movement around seating areas, not through the middle of them.
10. Relying Only on Overhead Lighting

Ceiling lights are functional, but they often cast unflattering shadows and don’t offer the versatility your living room needs.
Better approach:
Layer your lighting. Combine overhead lights with floor lamps, table lamps, and wall sconces. Use softer, eye-level light for conversation areas, and focused lighting like reading lamps where needed. This not only improves functionality but adds warmth and depth to your space.
Final Thoughts
Designing a well-laid-out living room takes more than just furniture—it’s about creating a space that works for your lifestyle and feels great to spend time in. By avoiding these common mistakes and using thoughtful arrangements, you can turn any living room into a space that’s both stylish and functional.

